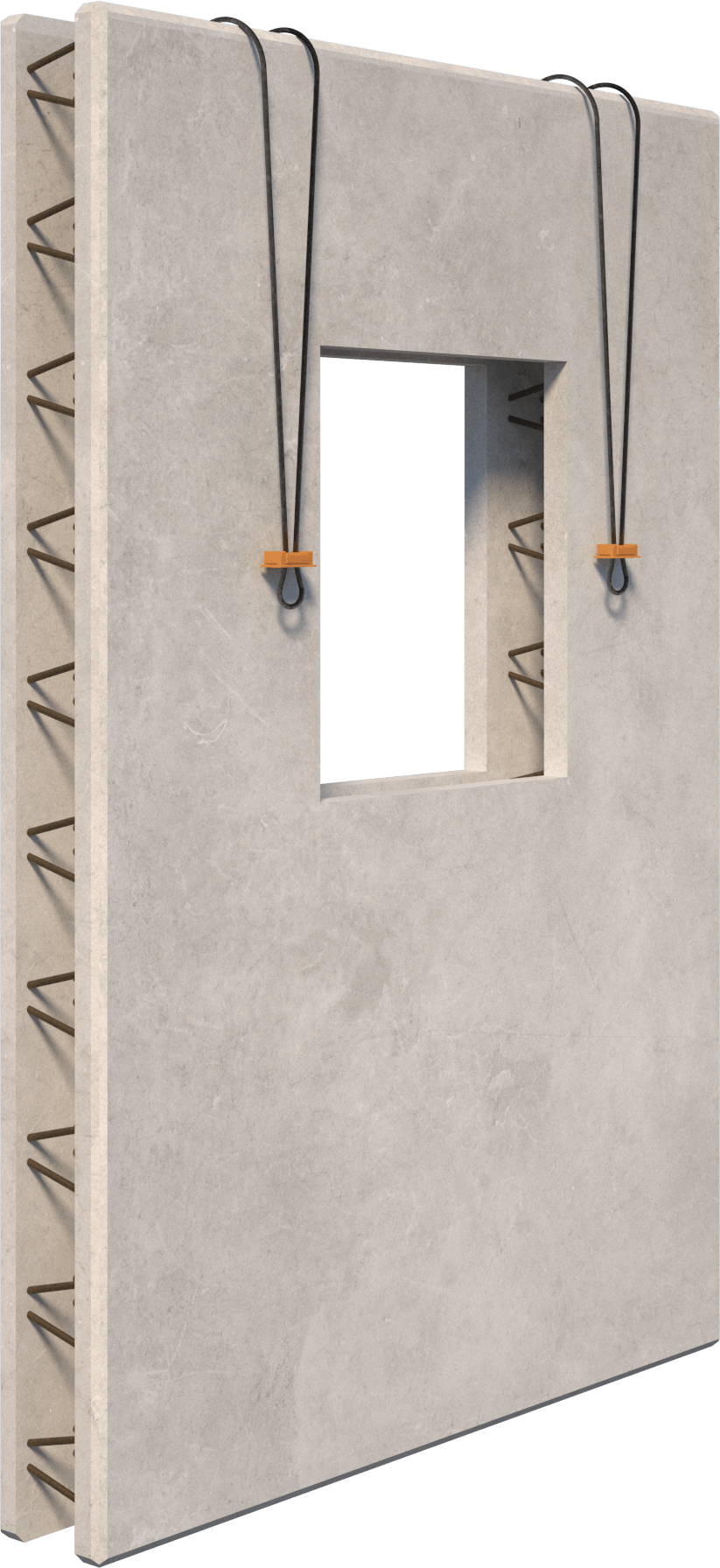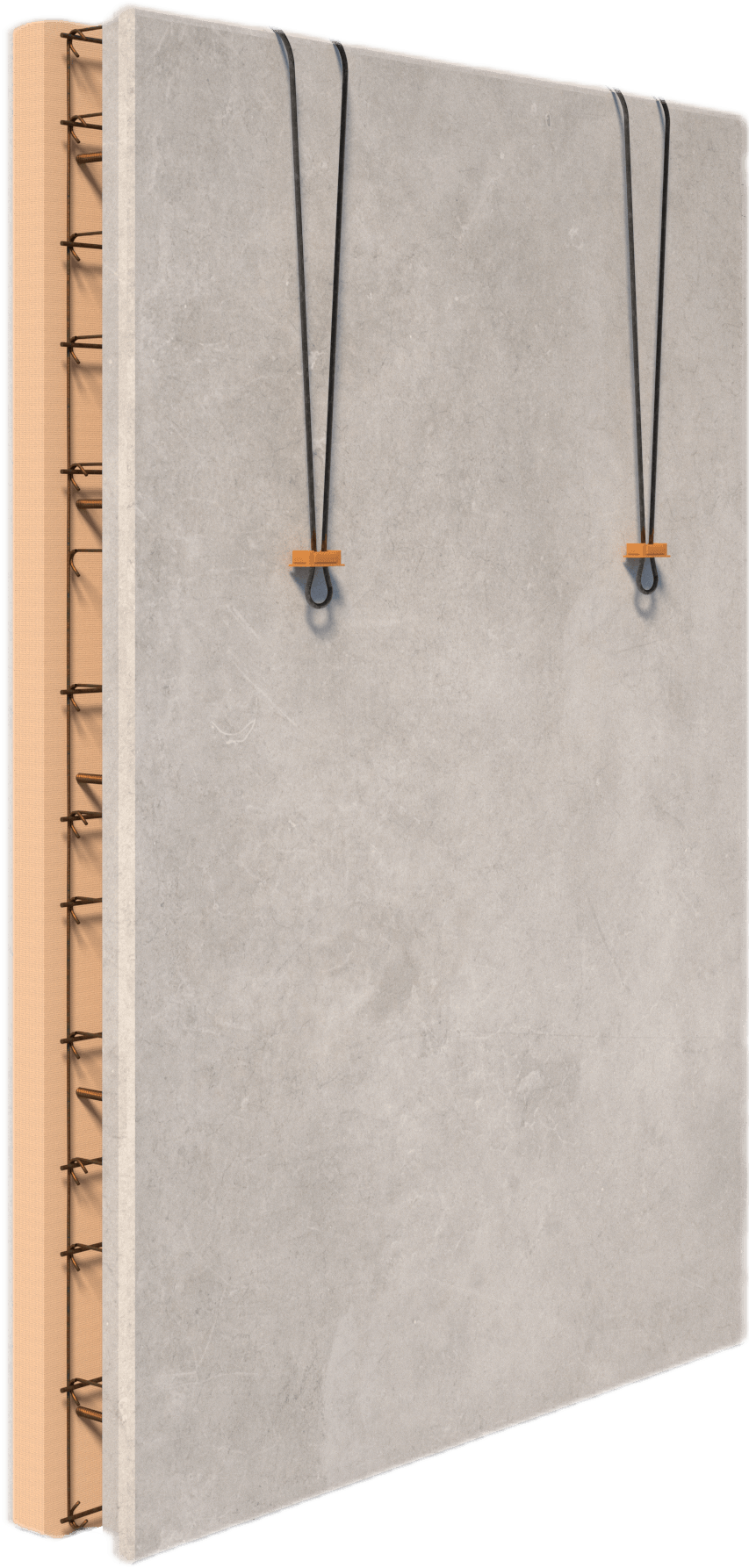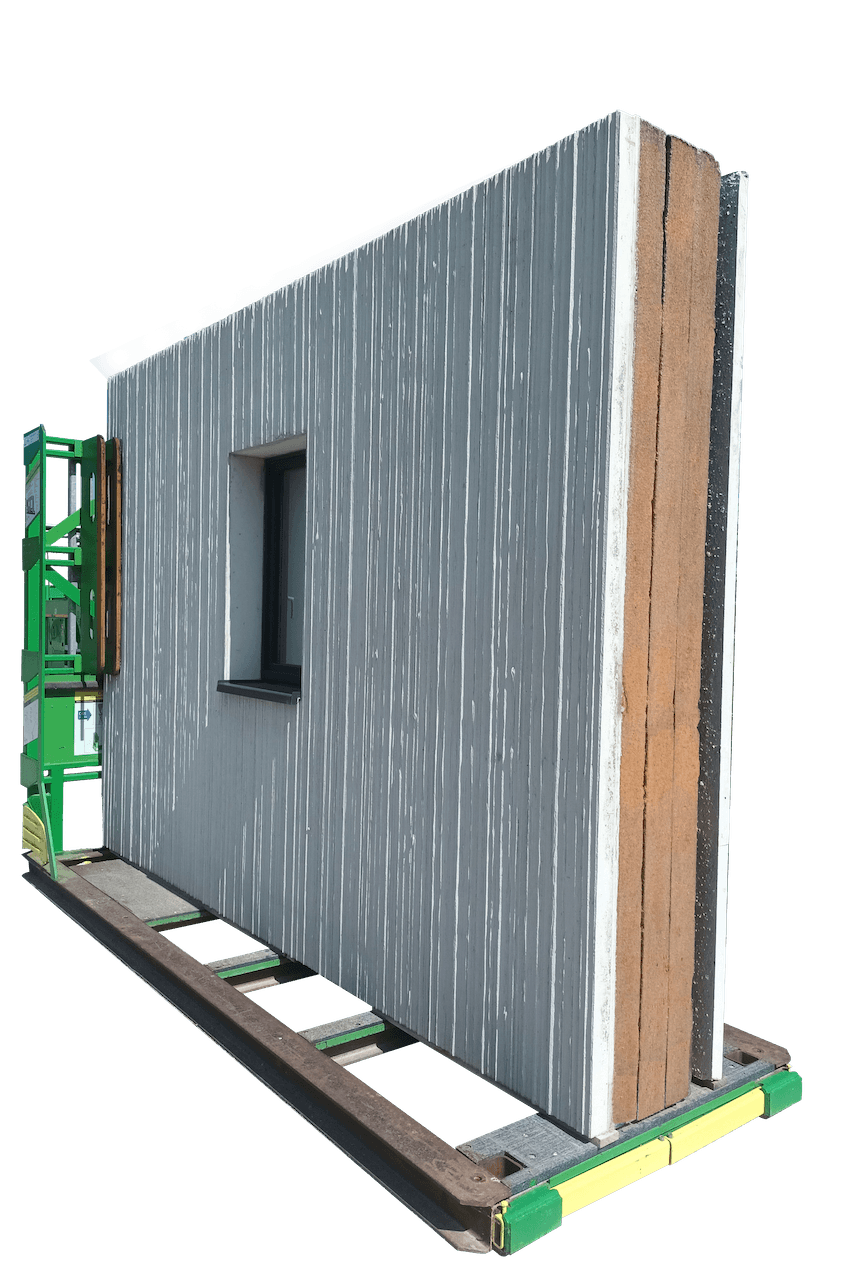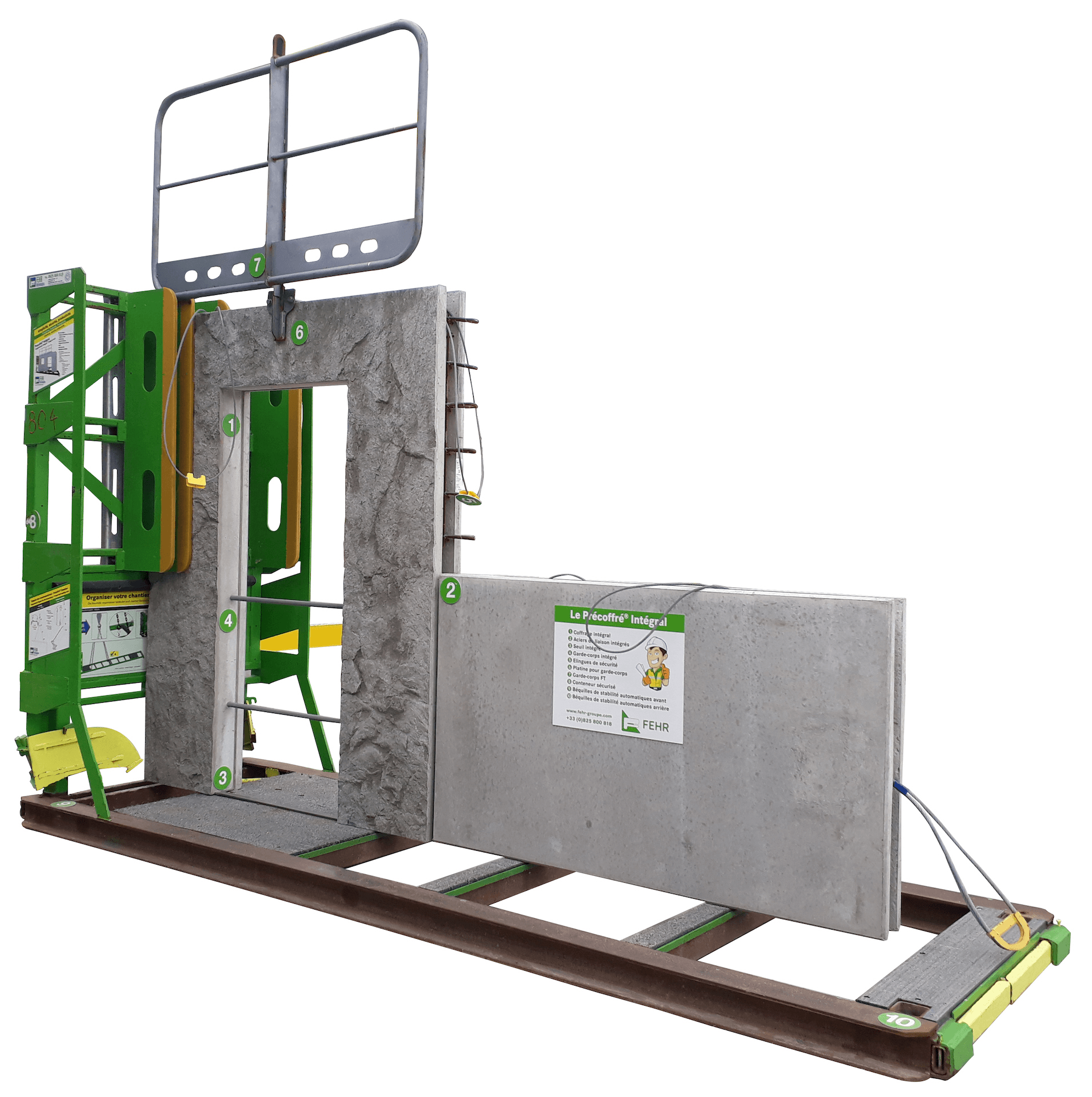Precast Architectural Wall
The distinctive wall with integrated formwork
Precast Architectural Wall is a precast wall with integrated formwork made up of two fine reinforced concrete panels that are connected to each other and held apart by metal stiffeners, and a central space into which ready-mix concrete can be cast.
This made-to-order structural product is delivered just in time to your work sites, with all the reservations required.
Precast Architectural Wall is also available with insulation.
It may be used to create coloured concrete façades, with dummy joints, negative motifs, lettering and patterns (we can also offer form liners made to order for your job).
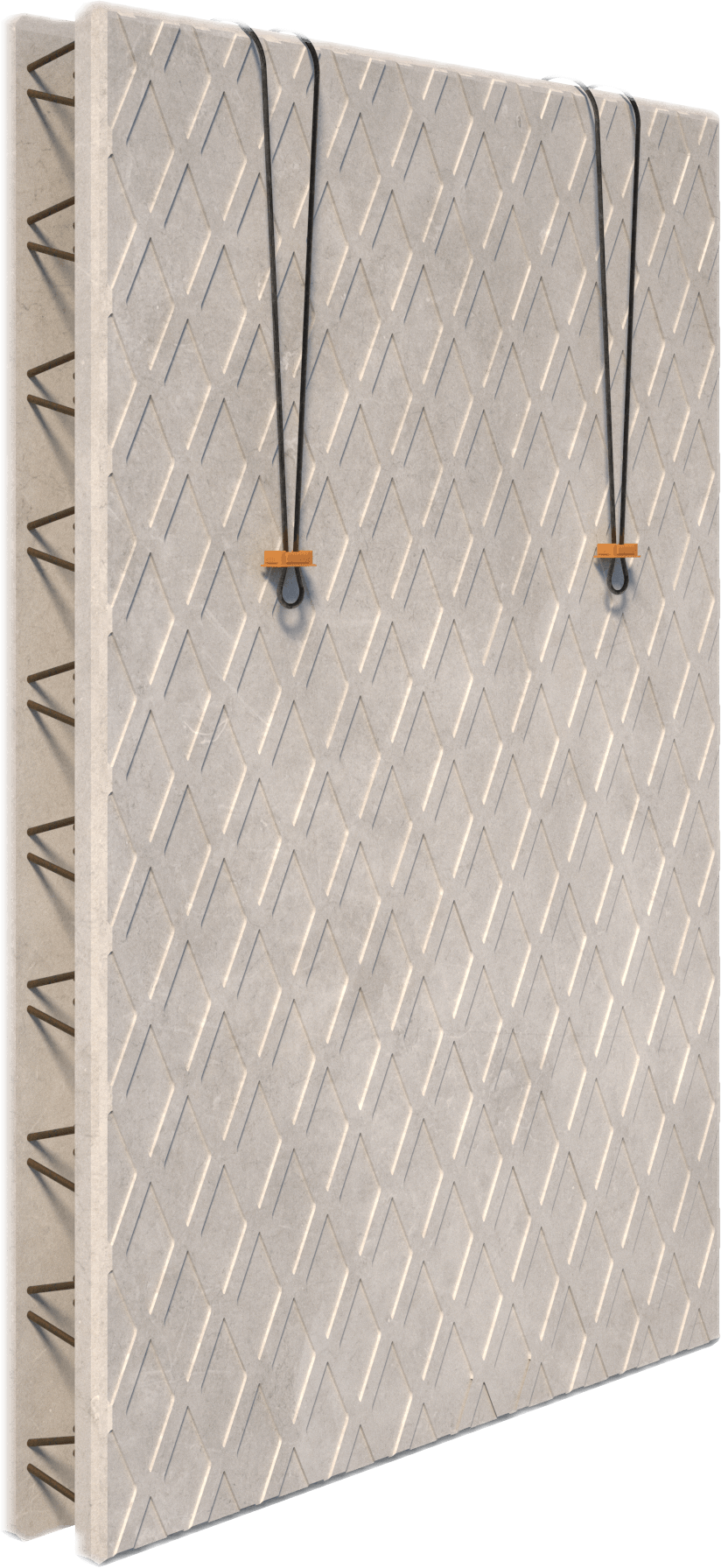
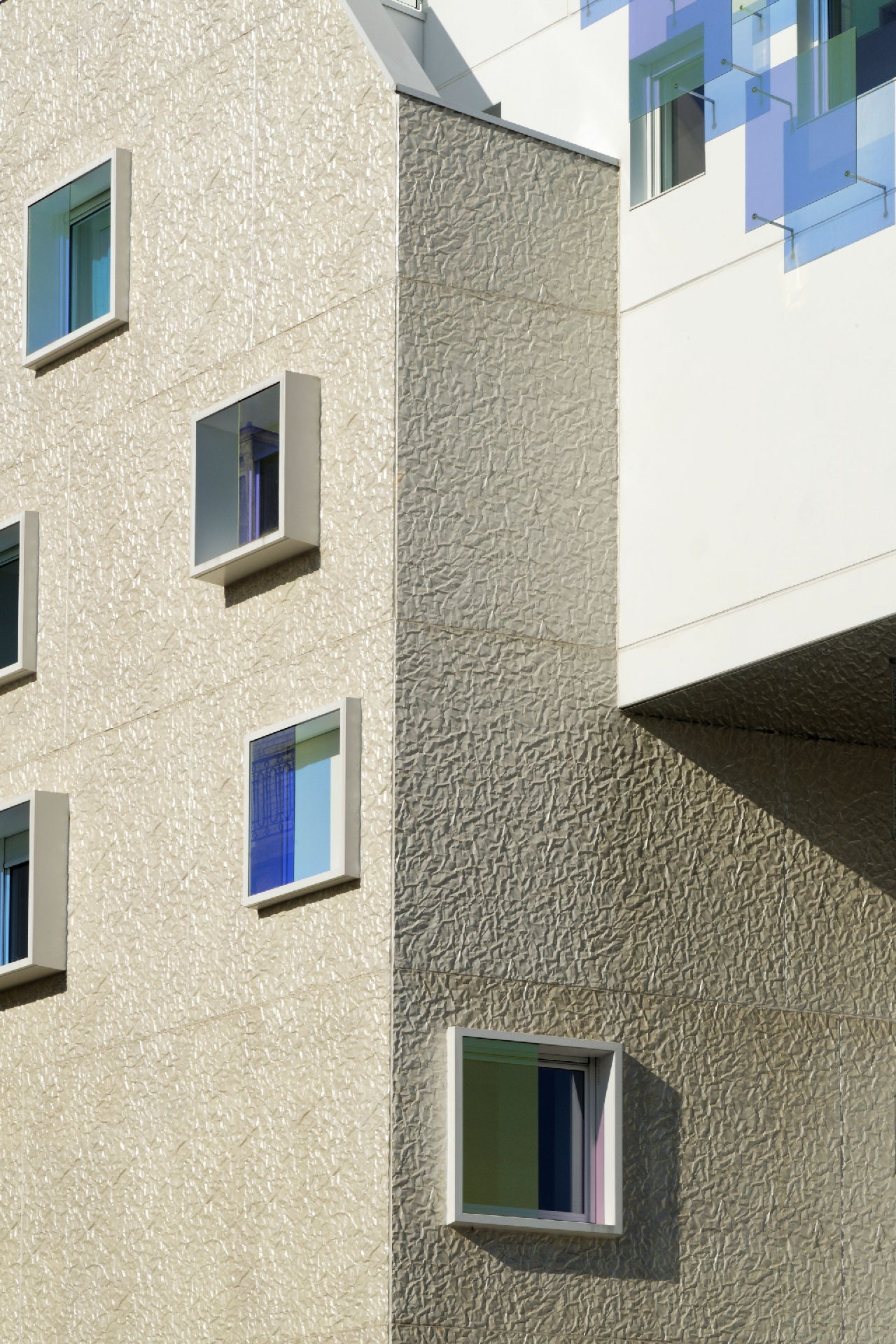
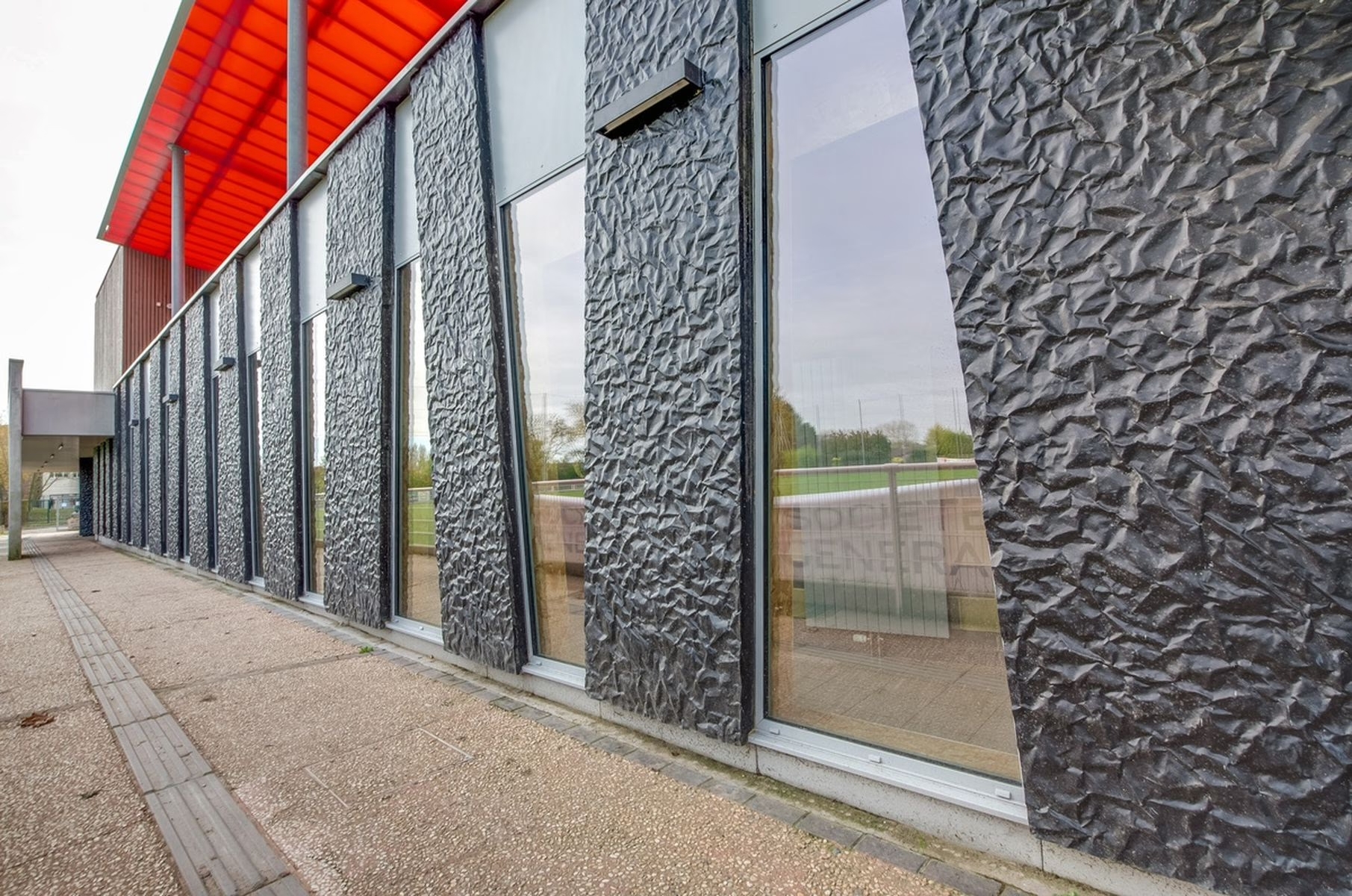
| Without insulation(according to current Technical Notice) | |
|---|---|
| Max dimensions | up to 12.34m x 3.80m* |
| Wall thickness | 16 to 50 cm |
| Wall panel thickness | 4.5 to 7.5 cm |
| Concrete class | min. C 40/50 |
| Average weight | 280 to 350 kg/m2 |
| Concrete exposure classes | XF1; XA3 |
| Fire resistance | 2h - 4h |
| Seismic zone | yes |
| With insulation(according to current Technical Notice) | |
|---|---|
| Max dimensions | up to 12.34m x 3.80m* |
| Wall thickness | from 28 to 50 cm* |
| Wall panel thickness | 6 to 7.5 cm interior / 6 to 9 cm exterior |
| Insulation | 6 to 20 cm thick |
| Uwall | 0.504 to 0.13 W/m2.K |
| Concrete class | min. C 40/50 |
| Average weight | approx. 350 kg/m2 |
| Concrete exposure classes | XF1; XA3 |
| Fire resistance | 2h |
| Seismic zone | Yes |
Areas of use
Examples of constructions featuring the Architectural Precast wall
All our achievements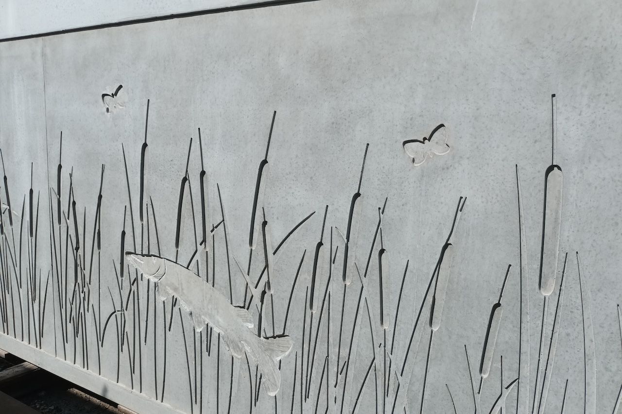
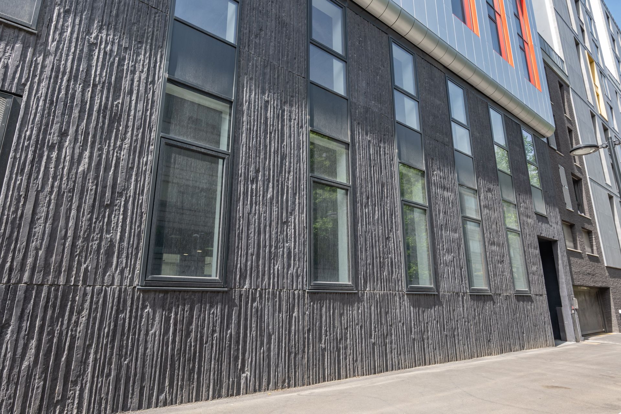
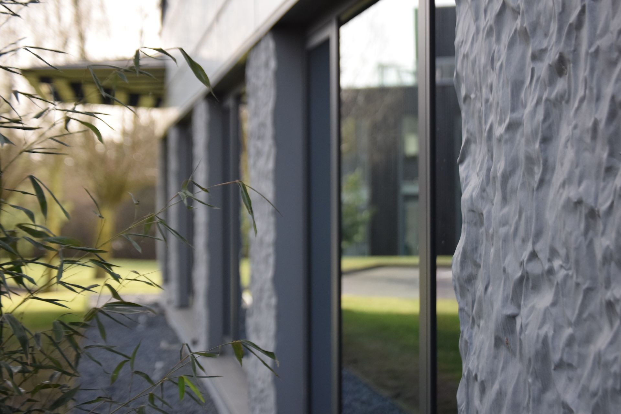
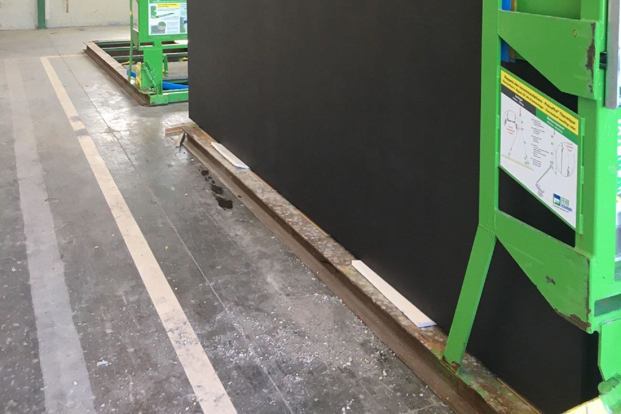
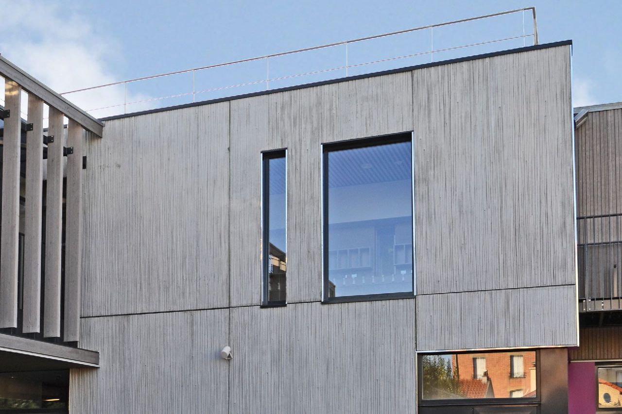
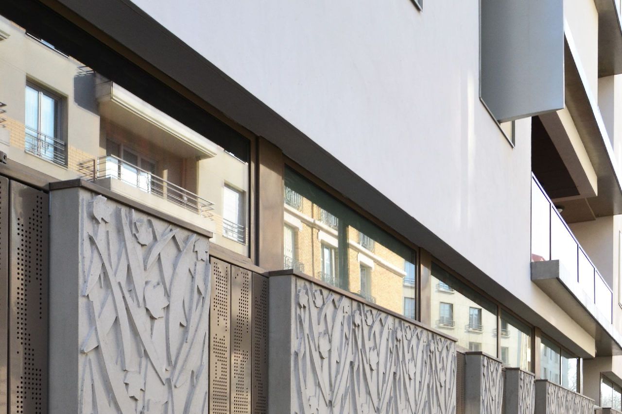

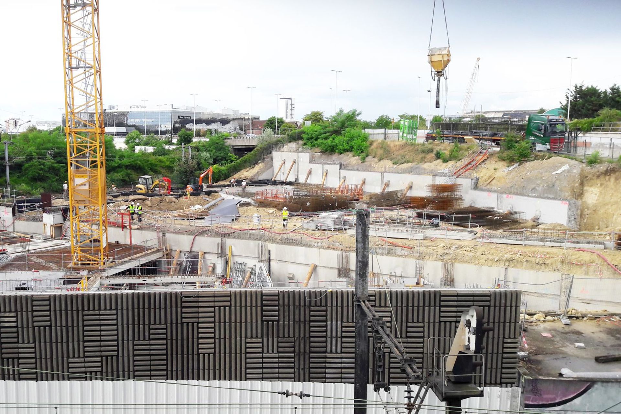
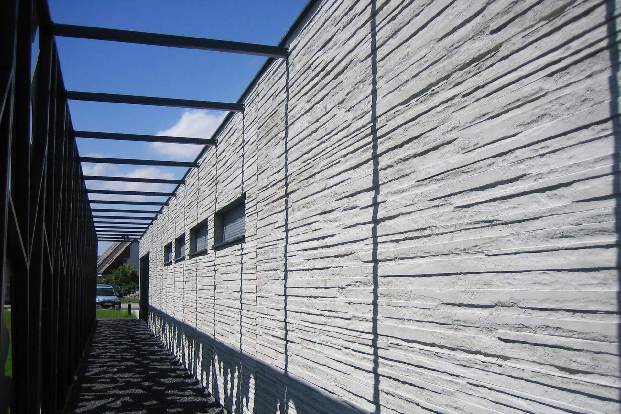
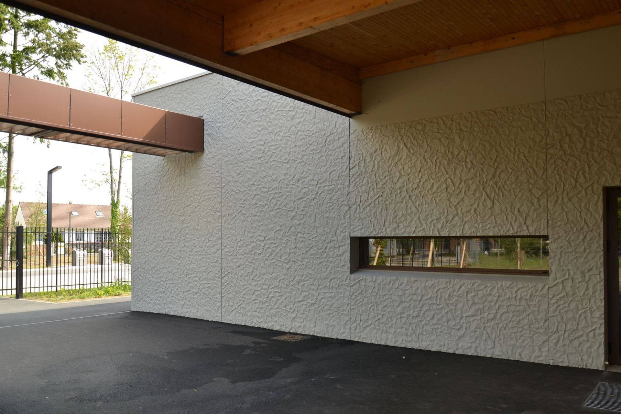
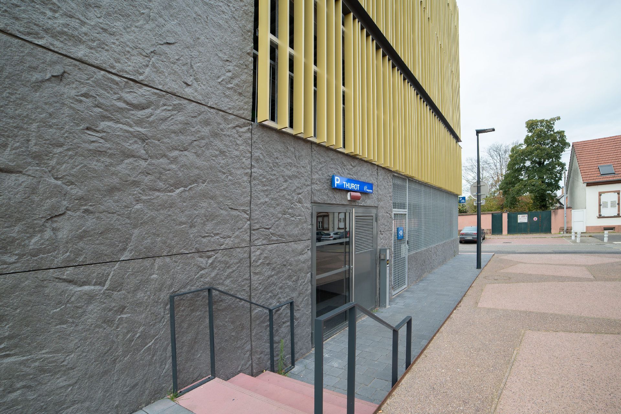
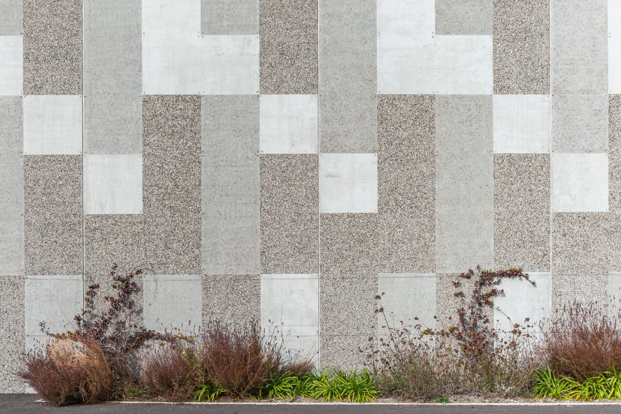
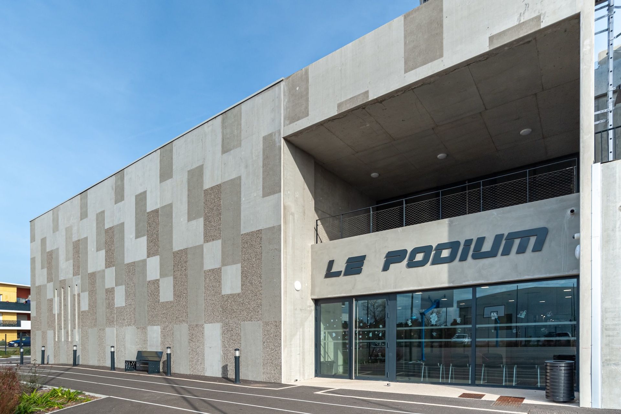
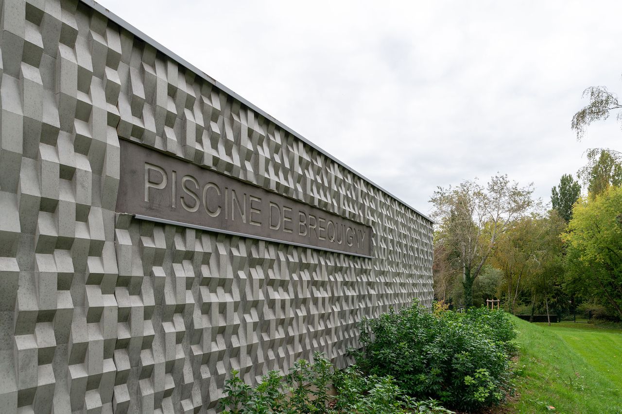
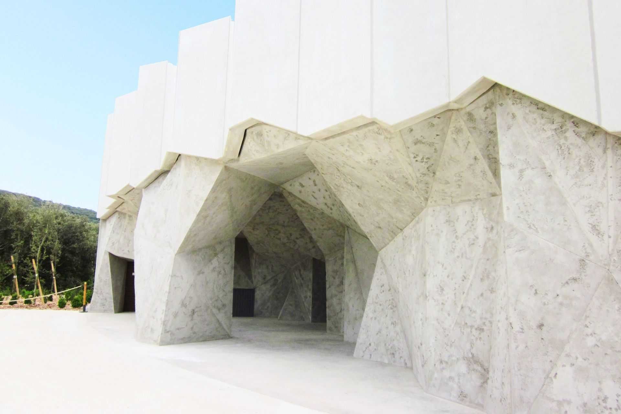
A precast wall for every construction project
Need insulation? Opt for Thermal. Combine exceptional technology and finishing with Architectural. Gain 44% productivity with Integral, the only precast wall that promises ease of installation, while optimising safety and performance on site.
Contact us!
A question about our products ? Do you want to contact our design office to study your project? Do not hesitate, we are available via chat, phone or email
Contact
